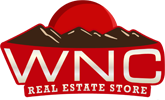1581 Campbell Creek RoadMaggie Valley, NC 28751
Welcome to the luxurious Blessed Falls Lodge! This custom built 3 bed, 3.5 bath cabin sits on 1.46 acres with approximately 400 ft of creek frontage. Throughout the cabin are stunning 200 year old hand hewn beams mixed in with modern touches such as tile in the Master Bathroom and quartz countertops in the kitchen. Each room offers a gorgeous view of the creek that you can walk down to and fly fish in. The inviting firepit sits just a few feet from the creek steps leading down to it. All the beautiful furniture is included. This cabin is a Superhost on Air-B&B with 5 star ratings over the last 2 years. Imagine sitting on the back deck or in the hammock enjoying the sound of the creek and occasionally seeing elk, turkey, and deer. This home is on a flat road with no HOA, 5 minutes from Maggie Valleys shops, 10 minutes to the Cataloochee Ski slopes & Ranch, 15 minutes to Waynesville, NC and 45 minutes to Asheville. It also has plenty of parking for you and your guests.
| 2 months ago | Listing updated with changes from the MLS® |

Did you know? You can invite friends and family to your search. They can join your search, rate and discuss listings with you.